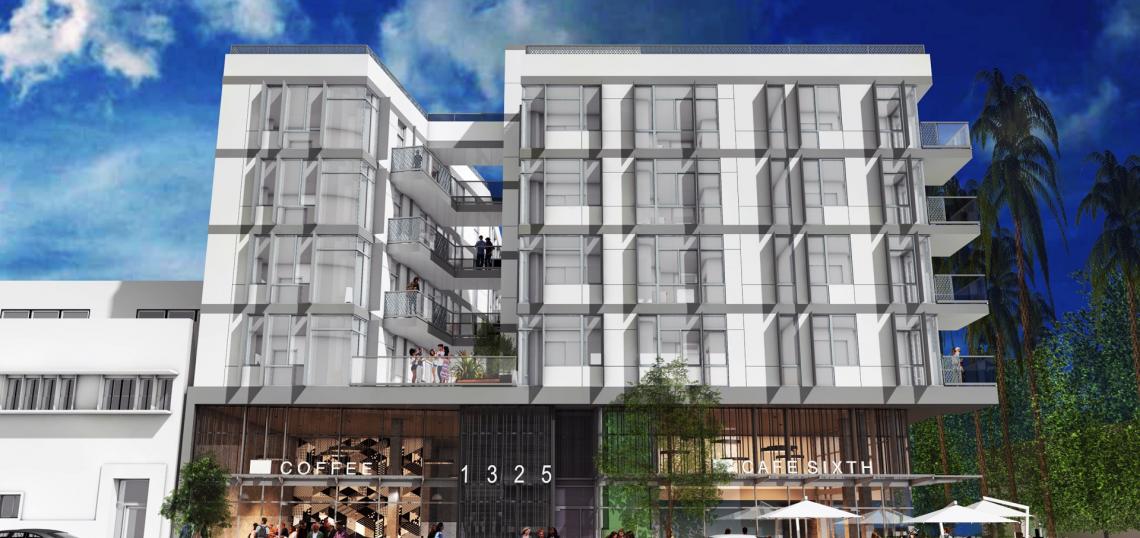Michael W. Folonis Architects has unveiled new renderings for a mixed-use development planned just north of the Santa Monica Library.
The project, which comes from developer WS Communities, calls for replacing a parking lot at 1325 6th Street with a six-story building featuring 64 residential units, 4,860 square feet of ground-floor retail, and a four-level, 138-car basement parking garage. The apartments would come in a mix of studio, one-, two-, and three-bedroom floor plans, with access to shared spaces such as a courtyard and a rooftop deck.
Plans for 1325 6th Street were first presented to the Santa Monica Architectural Review Board in December 2018. At the time, a staff report described the proposed development as contemporary in style with finishes including stucco and concrete. The updated project, which was presented to the ARB earlier this week, responds to comments from the prior meeting with revisions to building mass and more detailed designs for community open spaces. However, a staff report also contends that other critiques regarding the design concept and street interaction, and only recommends additional feedback to the project team rather than a vote to approve.
WS Communities is developing several mixed-use projects in Downtown Santa Monica, including a 100-unit apartment complex now under construction at the intersection of Lincoln Boulevard and Colorado Avenue.
Michael W. Folonis Architects also has numerous projects in development throughout Santa Monica, including a proposed affordable housing project located one block away from the Santa Monica Library.







