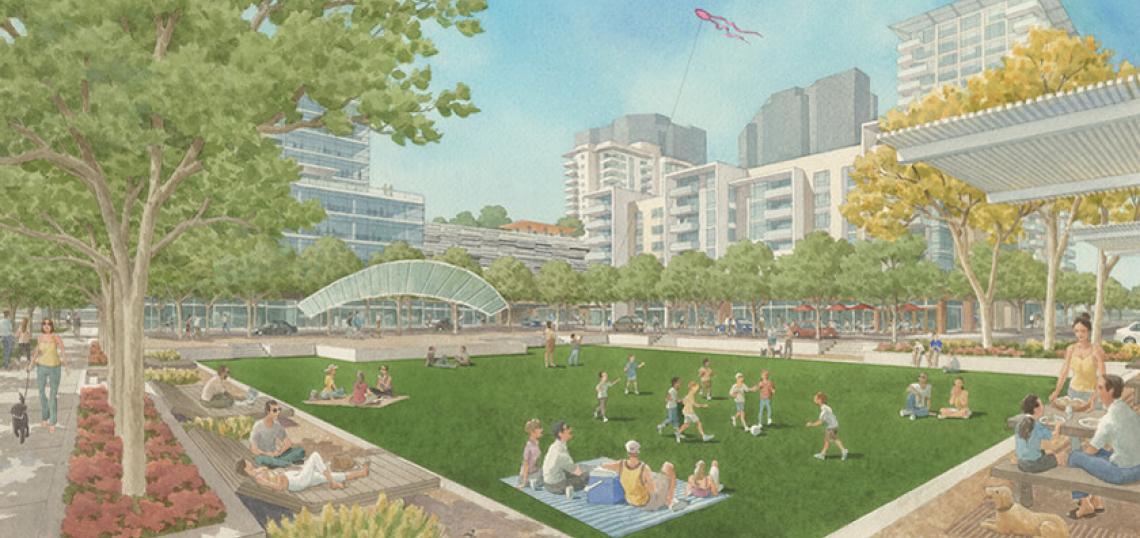Less than one week after filing plans to redevelop the 36-acre Westfield Promenade property in Warner Center, the Westfield Corporation has revealed a full website for the project.
Dubbed Westfield Promenade 2035, the proposed development is shaped by the Warner Center 2035 Plan (WC2035). WC2035 was adoped by the Los Angeles City Council in 2013, and is intended as a blueprint for future development within the surrounding community.
According to a case filing from the Los Angeles Department of City planning, a full buildout of the project will include:
- 1,432 residential units
- 244,000 square feet of retail space
- 629,000 square feet of office space
- Two hotels with 572 guest rooms
- A 320,000-square-foot entertainment and sports complex
Additionally, a project fact sheet announces that the propsed development would include more than seven acres of open space, including rooftop gardens and landscaping. Park space would be interspersed through pocket gardens and a central gathering area dubbed Promenade Square.
The project calls for buildings ranging from a one-to-four-story retail building at Topanga Canyon Boulevard and Erwin Streets, rising up to taller buildings adjacent to the high-rise zone to the south. Although exact building heights are unclear, renderings portray a number of mid-rise and high-rise structures.
Arguably the most surprising element of the project is the proposed entertainment and sports complex, which could seat up to 15,000 spectators for sports and live music.
Construction of the project would occur in phases, according to market conditions.
- Whoa: Mixed-Use Development to Replace Westfield Promenade (Urbanize LA)
- Westfield Promenade 2035 (Official Website, h/t Curbed LA)







