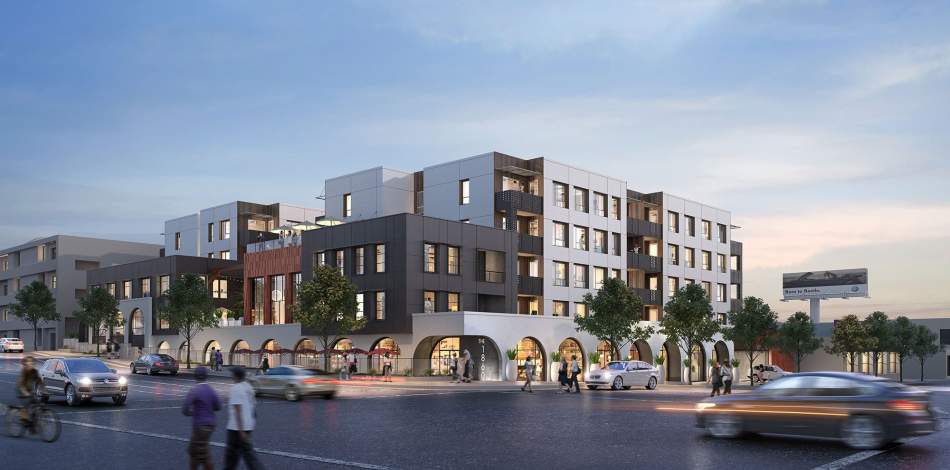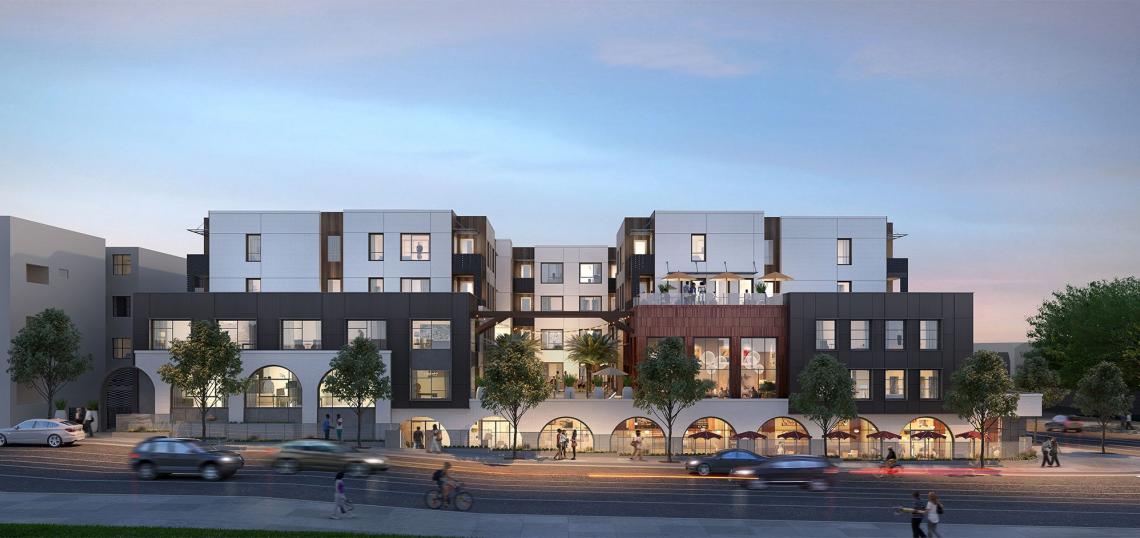Nearly a year-and-a-half after breaking ground in Los Feliz, wood framing is now rising for a new mixed-use apartment complex just south of Griffith Park.
Located at the southeast corner of Franklin and Western Avenues, the new project will consist of a five-story building featuring 87 studio, one-, and two-bedroom apartments above 6,000 square feet of ground-floor commercial space. Plans also call for 112 parking stalls in a subterranean garage.
Approved plans will require that 11 of the new apartments be set aside as deed-restricted very low-income affordable housing in exchange for density bonus incentives permitting a larger structure than allowed by zoning.
Urban Architecture Lab is designing the project, named "The 1860" for its address, which will have a U-shaped footprint above the second floor, with a swimming pool deck at the center. Other open-space amenities will include two rooftop decks and a ground-level fitness center.
The mixed-use project was entitled for development by Los Angeles-based real estate investment firm Dynamic Development Co., which originally sought to build a larger 97-unit complex. However, the development was downsized prior to approval.
 Rendered view looking southeast from intersection of Franklin and Western AvenuesKTGY Architecture + Planning
Rendered view looking southeast from intersection of Franklin and Western AvenuesKTGY Architecture + Planning
Los Angeles County Assessor records now list the owner of the project site as an entity affiliated with American Commercial Equities Management of Malibu. The company acquired the nearly one-acre property for $11 million in late 2020.
The project site is located less than a quarter mile north of Metro's Hollywood/Western Station, where a similar mixed-use project from ABS Properties is slated to replace a surface parking lot.
- 1860 N Western Avenue (Urbanize LA)







